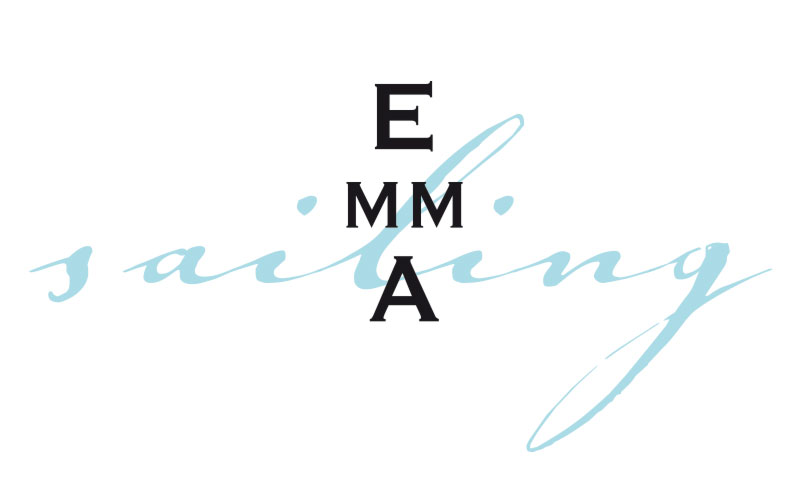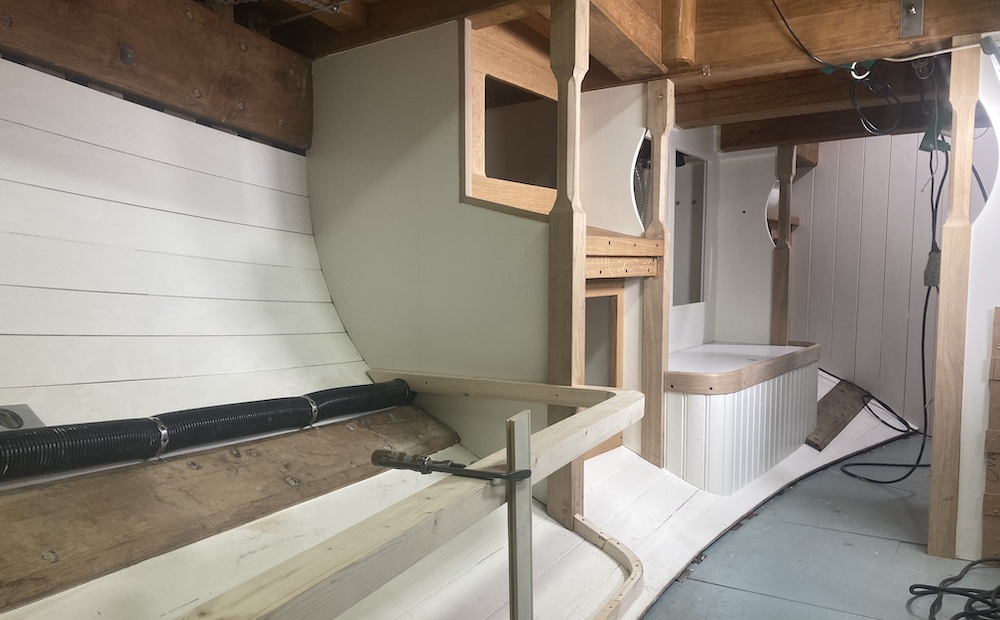With her thick oak walls and limited standing room, Emma does not offer the type of interior space that sailors are used to when they charter their Beneteaus in the Med. In order to get the most out of the space we had, we needed help from an expert and chose to work with Andreas Svane, a boatbuilder/joiner in Roslev, Denmark. Thanks to his amazing craftmanship, problem-solving capabilities and sense for aesthetics, we ended up with a beautiful interior structure which optimized all the hidden space in Emma and also feels like a small home.
Nothing on Emma is straight. Andreas’ work was therefore very complex and challenging, and he would need to create models for every structure – first in cardboard, then in plywood – before constructing the final units in oak. For this reason, he suggested that we take Emma out of the water and to prop her up right next to his workshop. He then built a stairway as well as a covered work area, so that he could comfortably and efficiently work on her over the winter. As the temperatures rose in the spring, he installed a watering system to keep the hull moist and the planks from shrinking.
As his work progressed, he documented the steps and regularly sent us photos. We used FaceTime to make decisions and to check details. Walter travelled to Denmark twice in order to assist with painting jobs and to integrate other construction elements. As time went by, we had the joy of watching our dreams materialize as the cabin took shape.
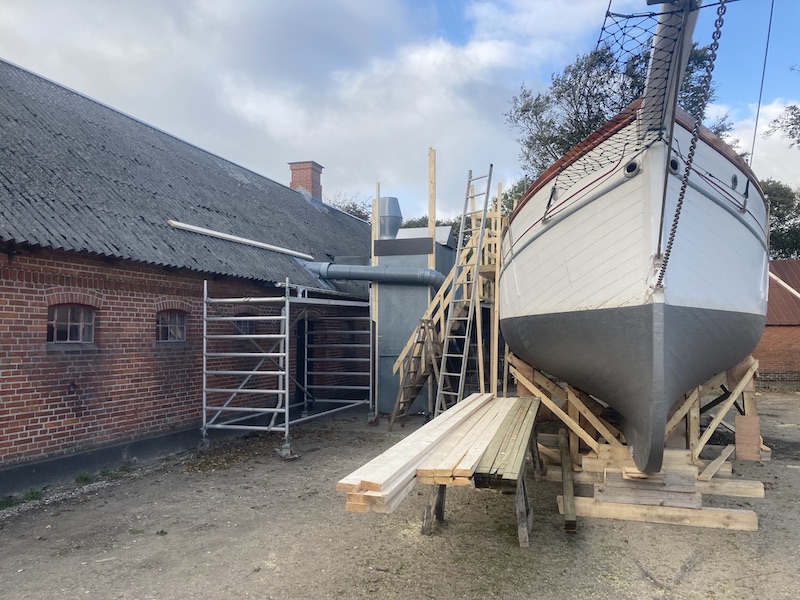
Emma next to the workshop, stairway constructed.
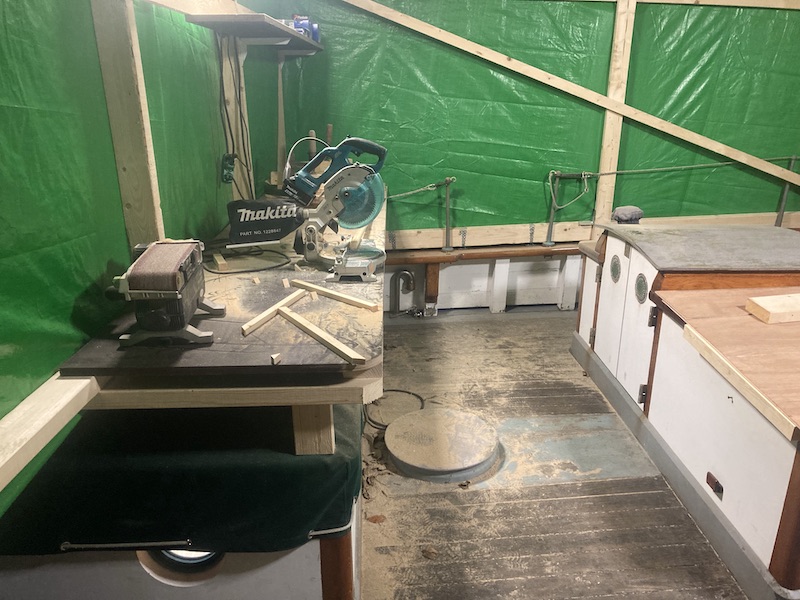
A workspace on deck, with rain protection
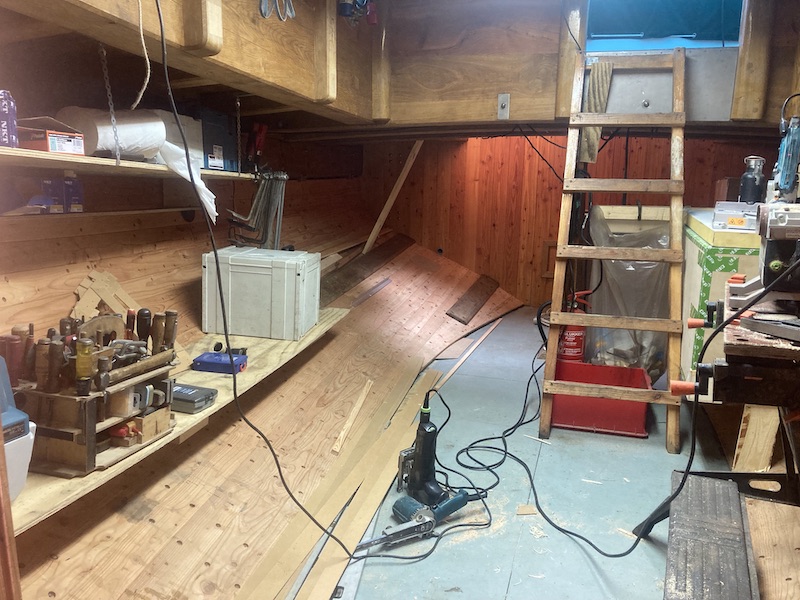
Tools, benches, lights, heaters and dehumidifiers installed
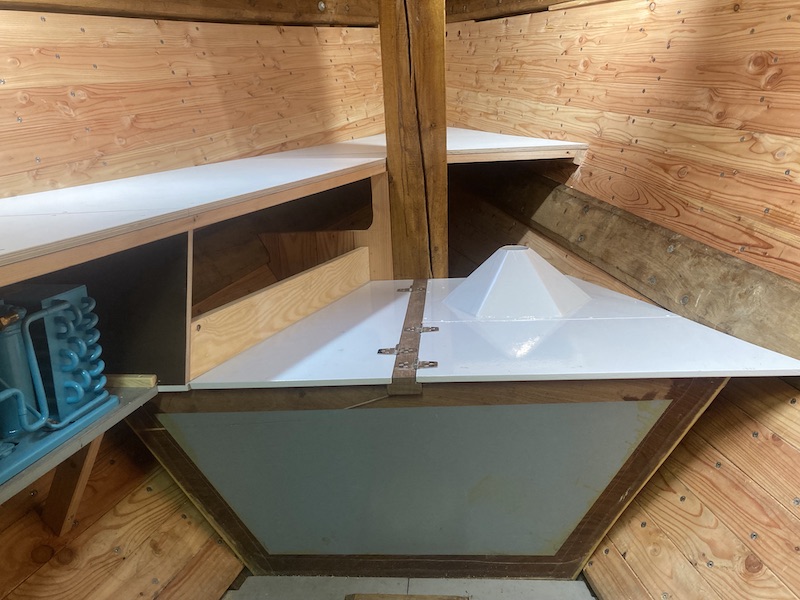
Additional storage shelves built around the anchor box in the forepeak
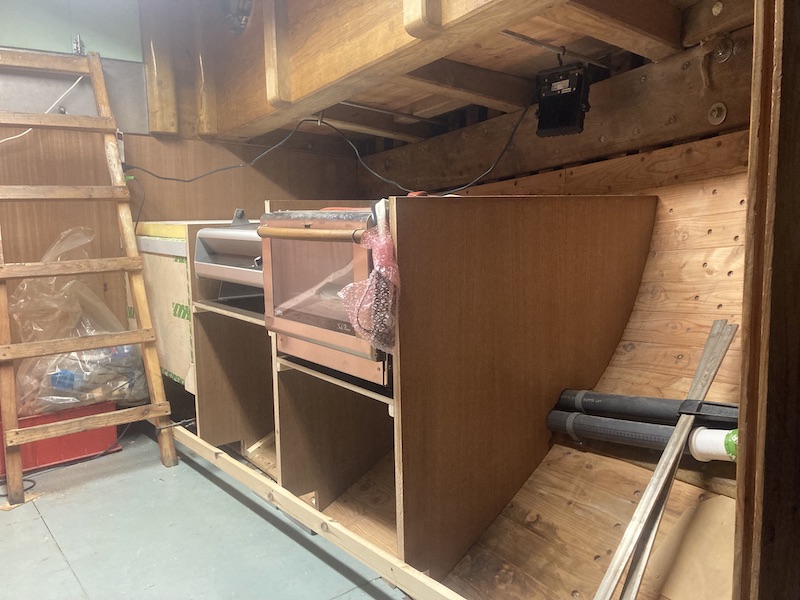
Partial bulkheads formed the kitchen structure and were fitted to hold appliances
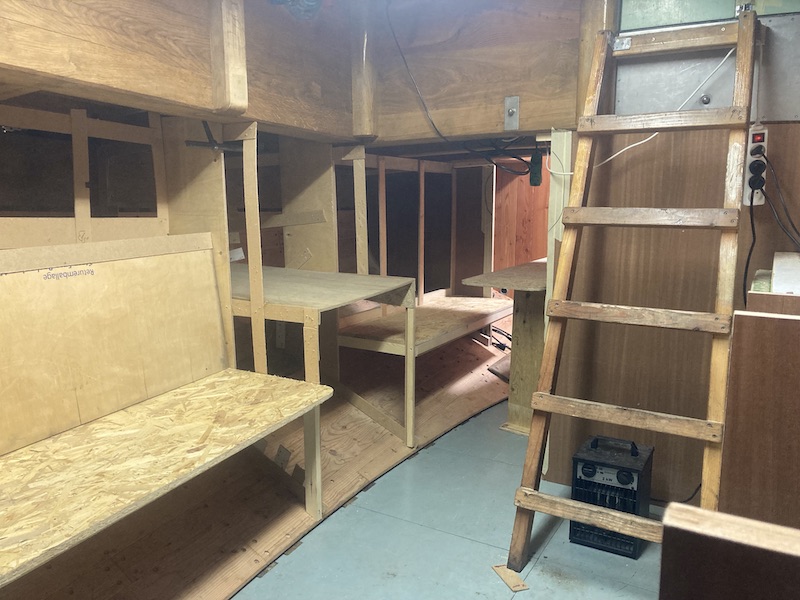
Mockups of the settee area, navigation table, closets and wash area
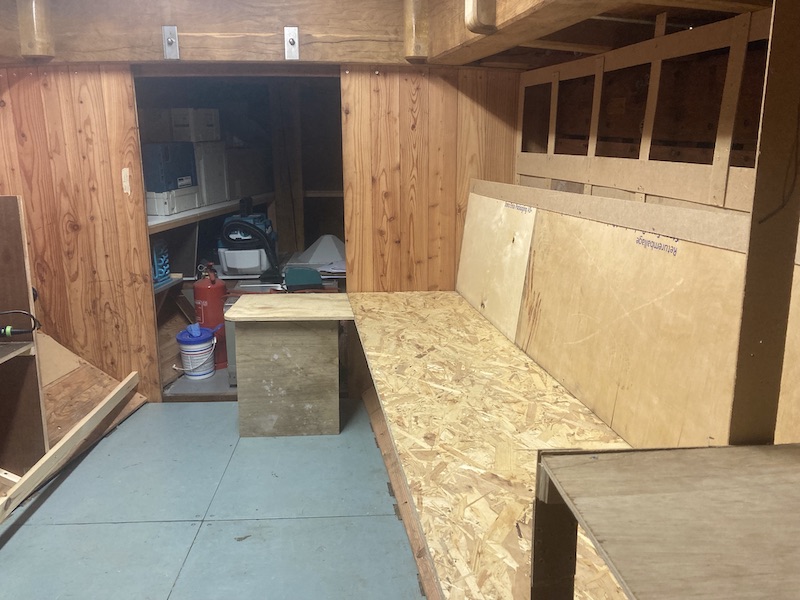
Settee mockup from the other angle. The forward main bulkhead will be closed and a small door installed.

Now the proper bulkheads are in, framed in oak. The handles will help us get around the cabin when seas are rough.
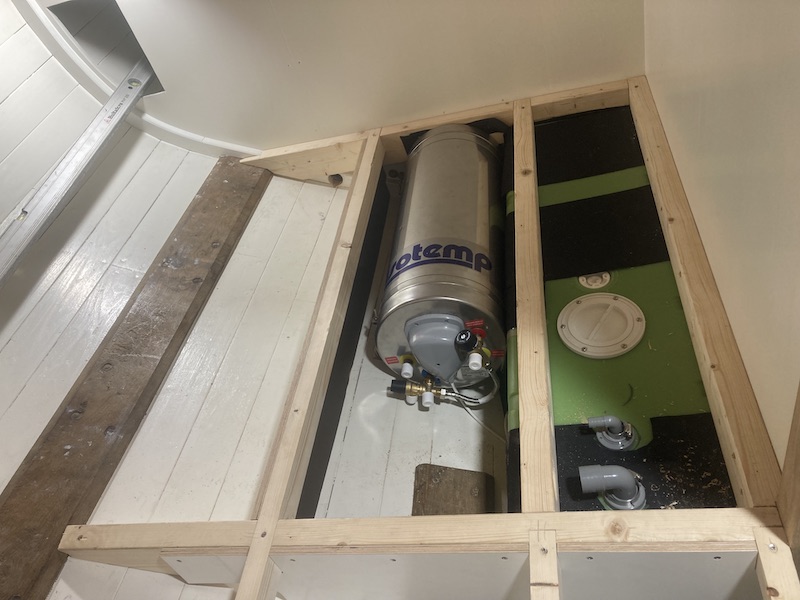
In the area under the bed there’s storage for tanks and drawers. Above this there will be a surface with doors to the storage and slatted bed bases.
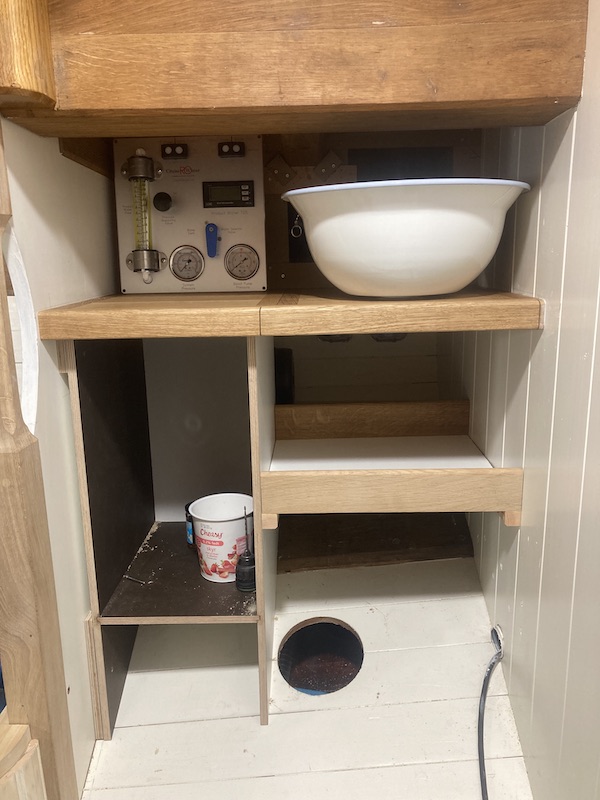
A small washing area with storage for towels and personal items as well as the control panel and some hardware for the reverse osmosis watermaking system. The enamel bowl was sourced in Austria.
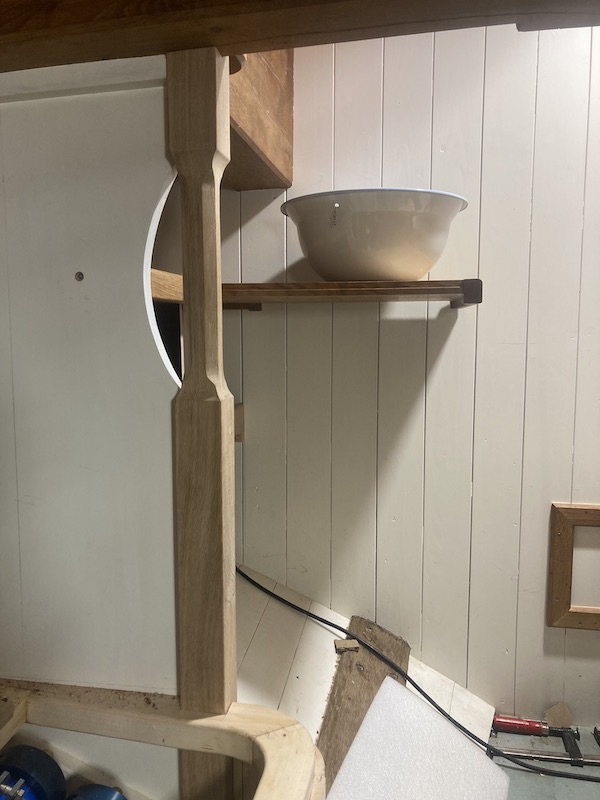
Wash table can be pulled out and a shower head will be mounted on the wall next to this so you can also wash your hair in here, or shave. But if you wish to take a full shower, you snake the shower head through the porthole up to deck and do your splashing outside (we want to keep the humidity low in the cabin …)
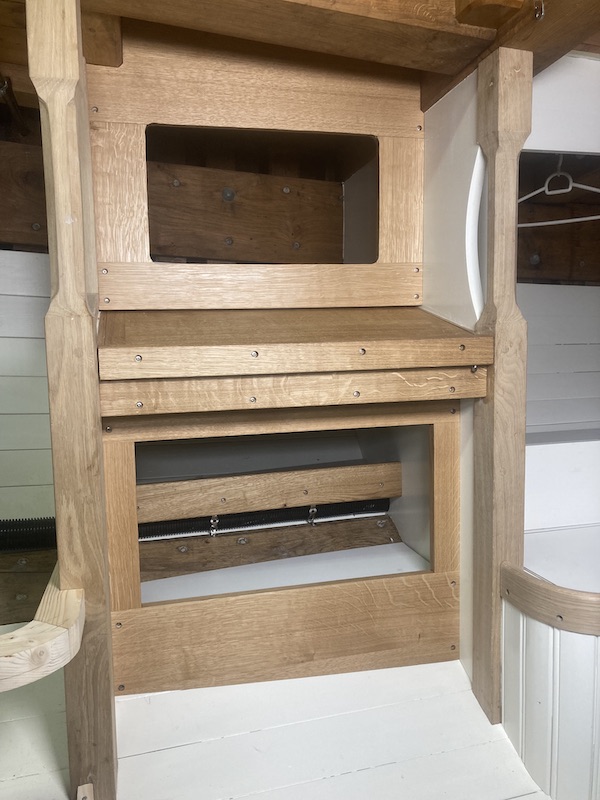
And here the construction of the navigation / chart table.
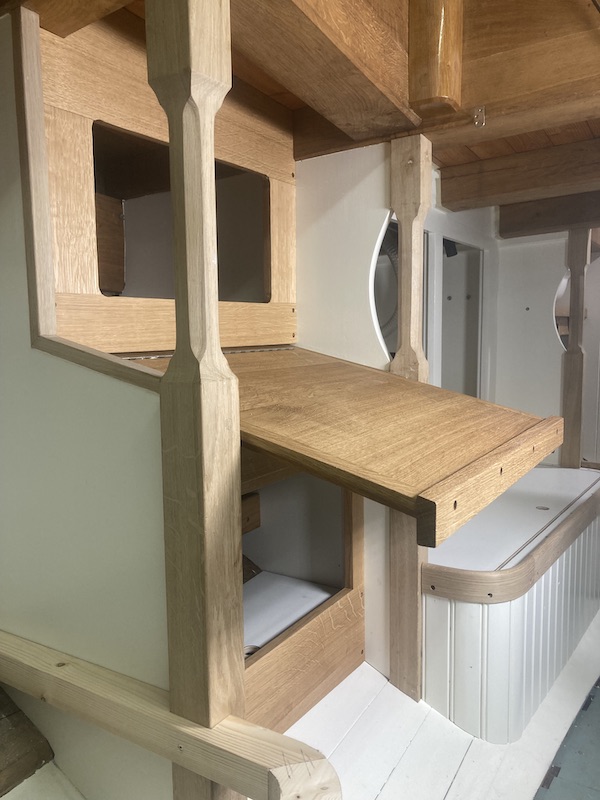
Nav table pulls out and can be lifted to access our chart collection. We use paper (old school) as well as electronic charts.
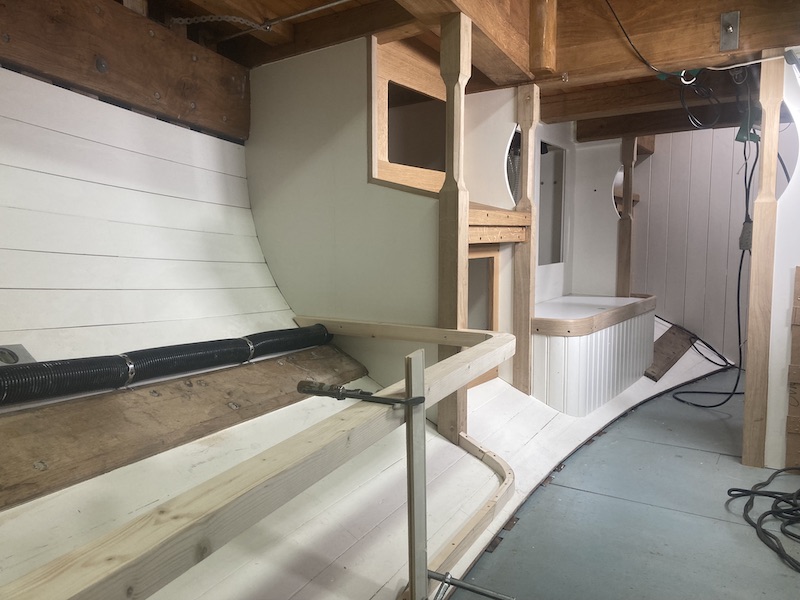
To the left of the nav table the settee area is starting to take shape.
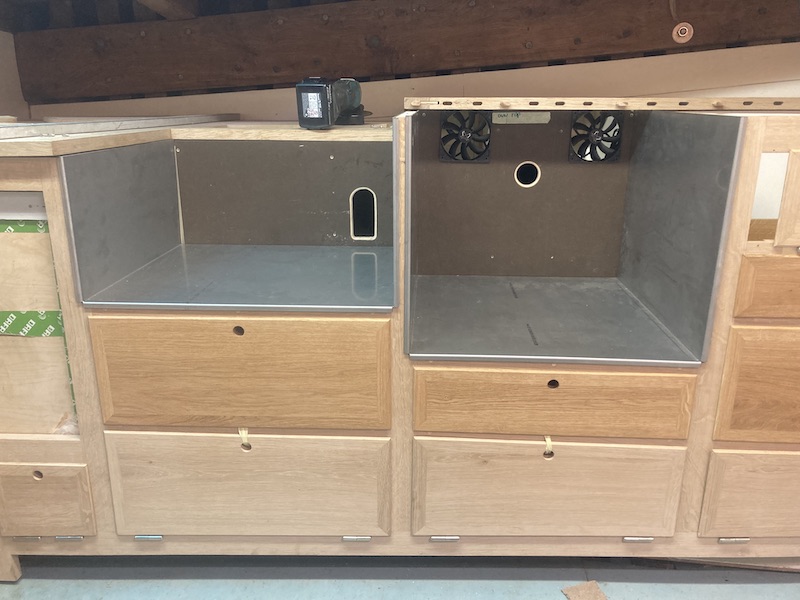
Some spaces in the galley need to be lined with steel (heat!)
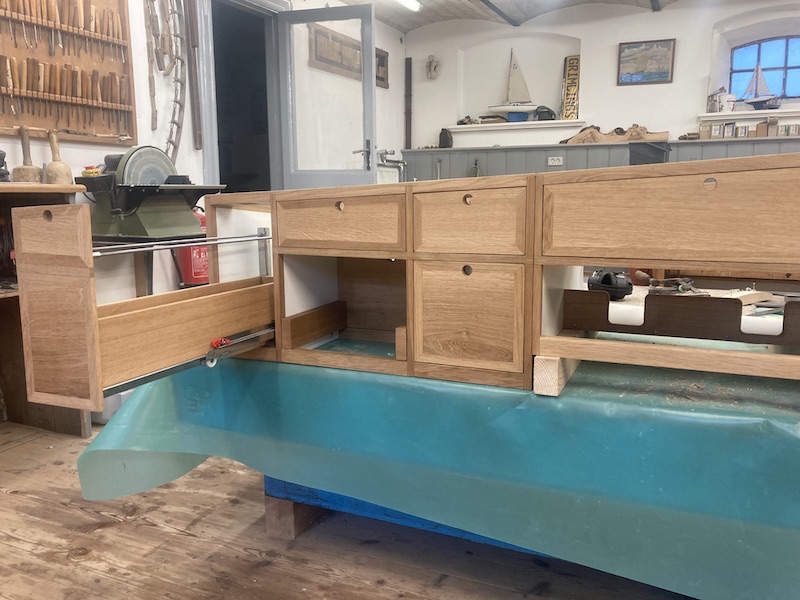
The “heart” of the galley, the drawer ensemble, being constructed in the workshop.
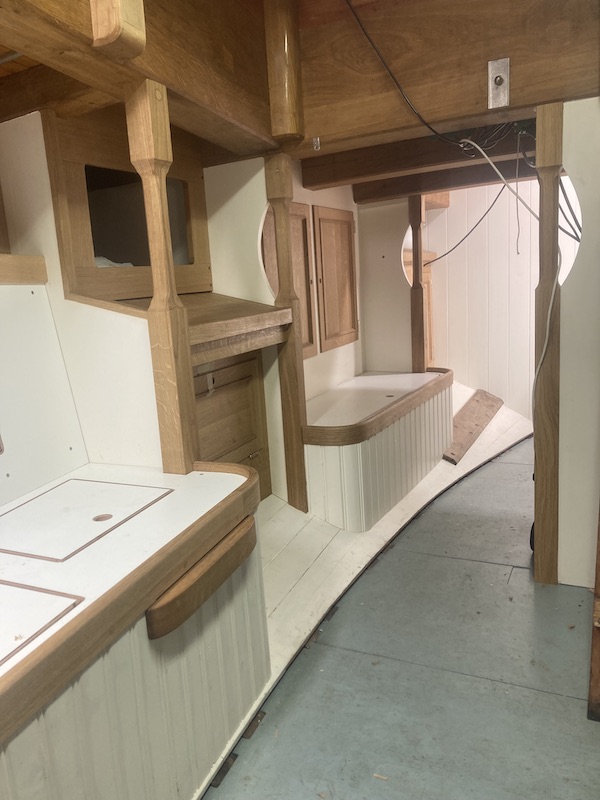
The settee and closet benches also have storage below and behind. A pull-out seat is visible on the left.
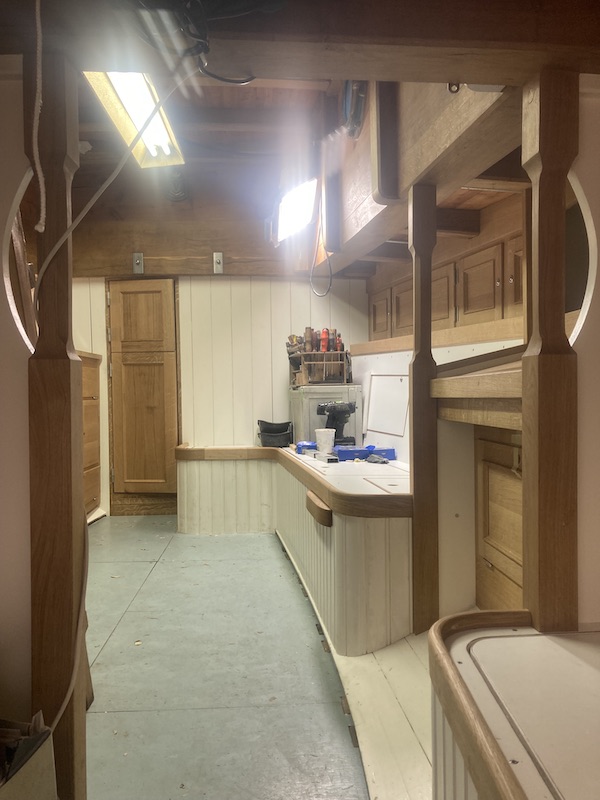
View towards the bow, more storage cabinets constructed behind the settee and the bulkhead with its new door. (This allows us to stow wet stuff quickly and comfortably.)
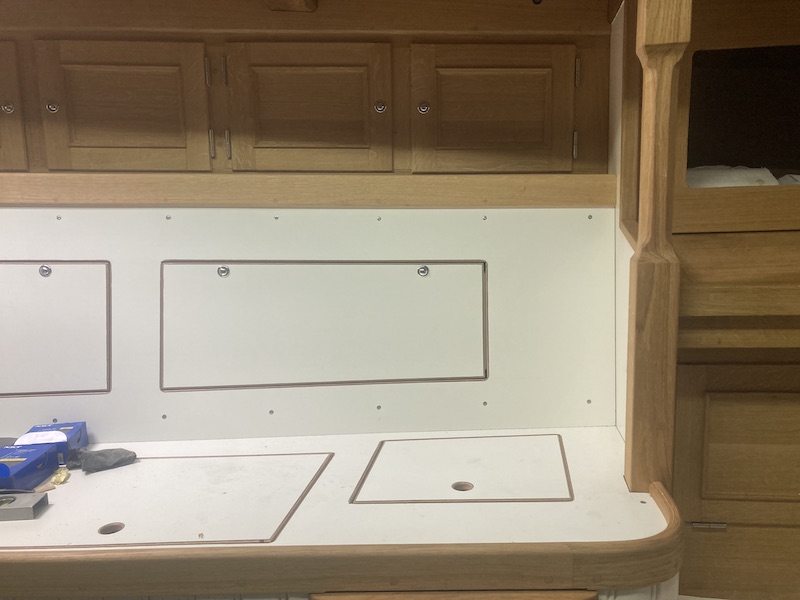
Tons of storage! These openings will be covered by the cushions.
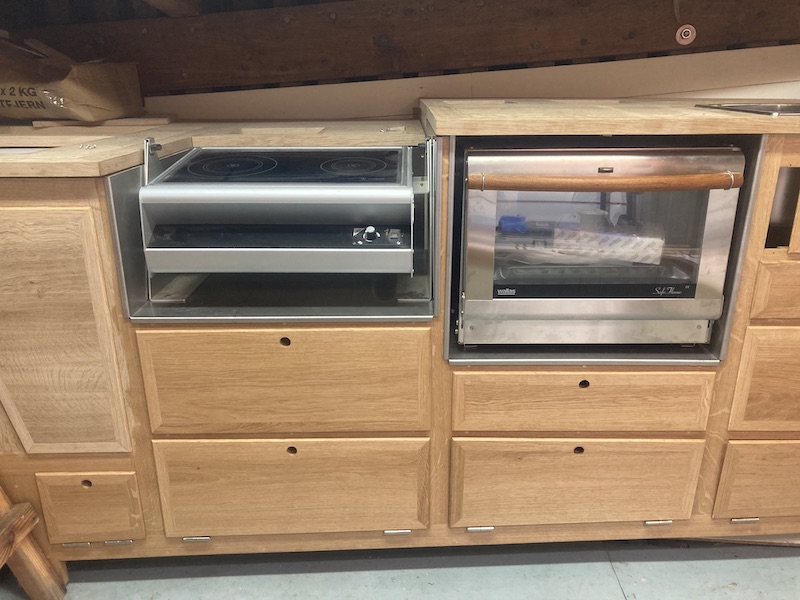
Appliances mounted and drawers set in. We’re getting close ….
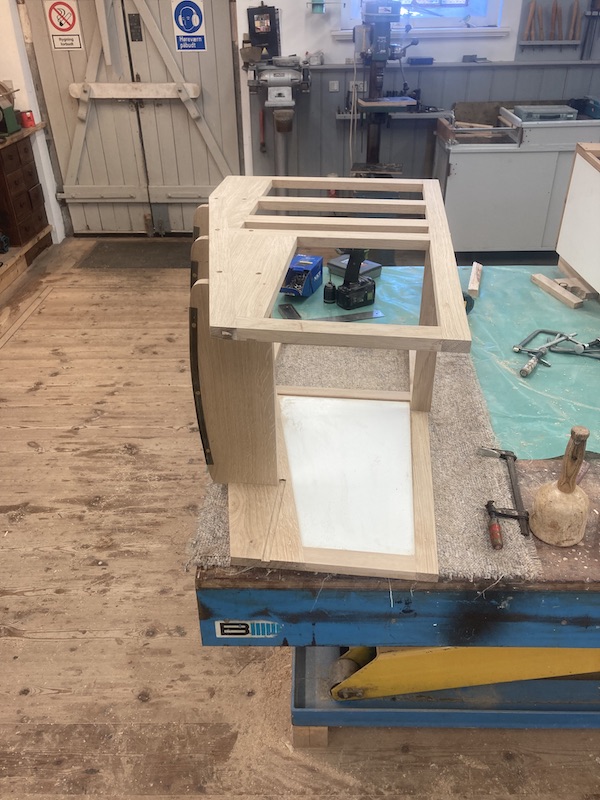
These companionway stairs also contain a garbage/recycling drawer, two tool drawers and a pull-out seat for the nav table. This unit is a jewel!
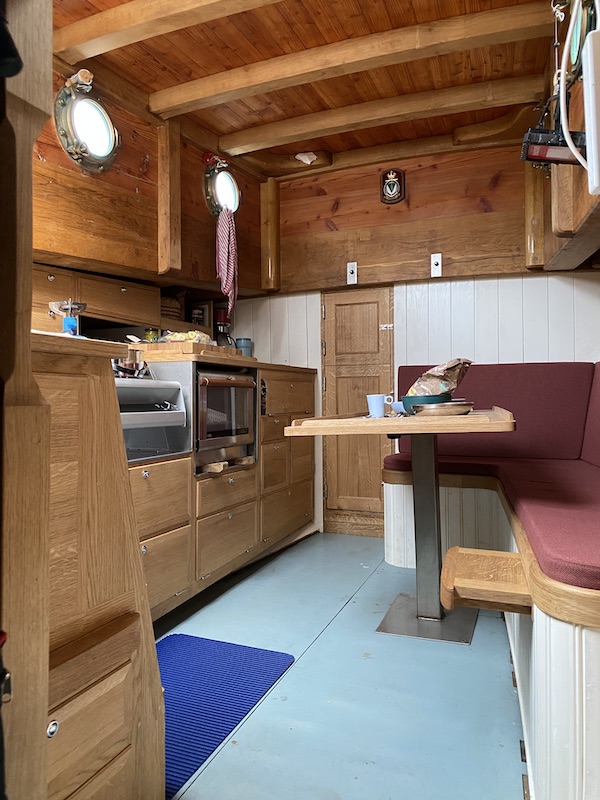
Cushions are sewn, table is mounted, bed is ready. We can now travel on Emma, even if not everything is hooked up!
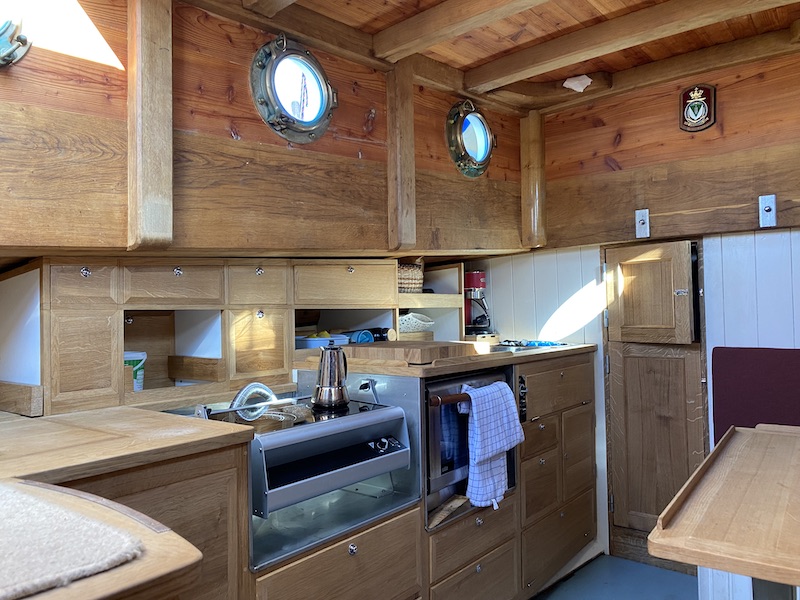
The galley. She’ll get some white paint on her ceilings and upper walls, but I wish to keep a lot of the warm oak in its natural state.
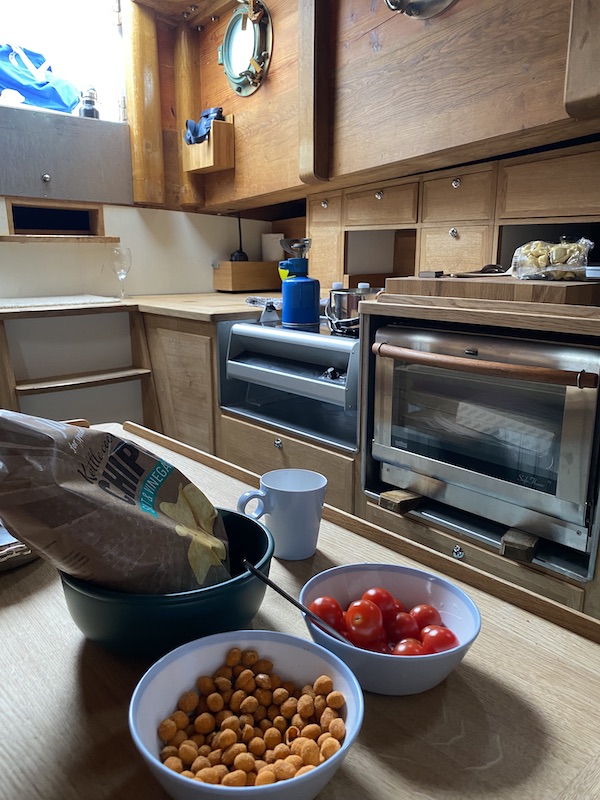
Still a work-in-progress, but we are absolutely delighted with our interior space (and its functionality)!
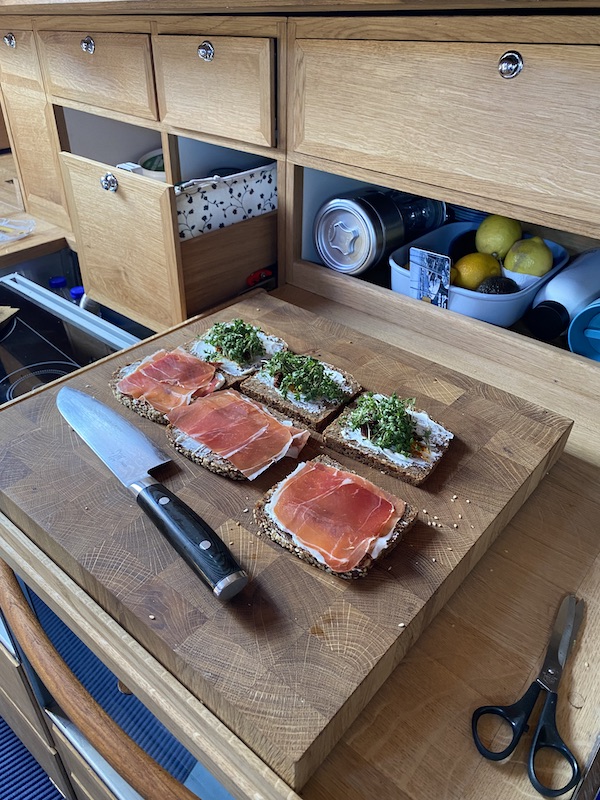
Cooking on a boat 😉
